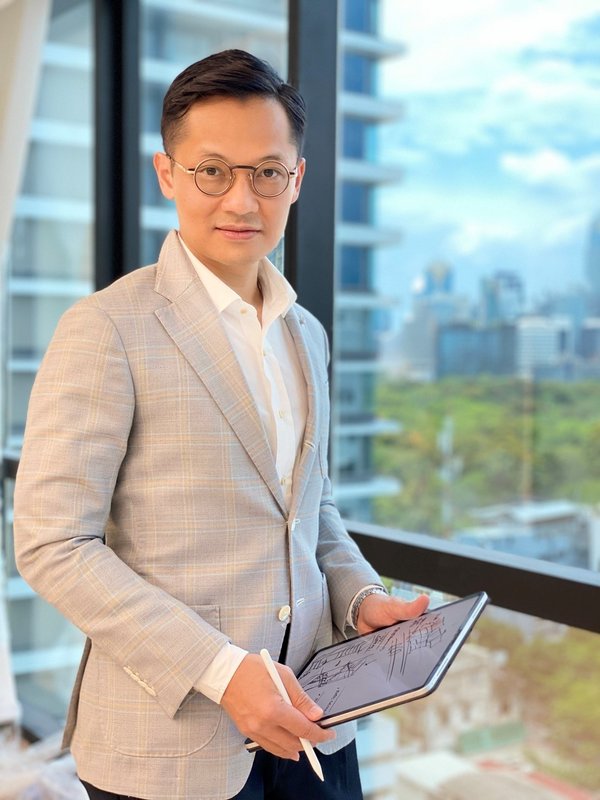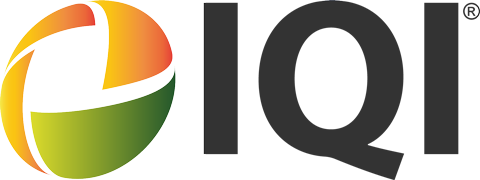BANGKOK, June 8, 2020 /PRNewswire/ — The impact of the COVID-19 global pandemic is drastically changing the livelihood. OPENBOX Architects, Thailand’s leading architect firm, believes that as people embrace the so-called “Next Normal,” this new lifestyle will remain for a long time. Ratiwat Suwannatrai is a renowned Thai architect and OPENBOX group’s founder. He gained national and international attention with his designs of high-rise buildings, renewable power plants, and several residential complexes. Ratiwat sheds light on how this Next Normal will influence urban lifestyles and he introduces us to the City of the Future solutions.

Ratiwat Suwannatrai is a renowned Thai architect and OPENBOX Group’s founder, which has received design awards and honors, including German Awards Winner 2018 and Arcasia Awards for Architecture 2019.
According to Ratiwat, solutions provided by the City of the Future could be a recipe for the success of today’s urban planning and design, aligning with the Next Normal. The solutions will respond to the radical change in lifestyle the pandemic has brought about, changes which may become permanent. These solutions will also help to survive an inevitable upcoming digital disruption, and they will support environmental sustainability.
People have differing opinions about how to achieve the City of the Future, but according to Ratiwat, these solutions will creatively reshape urban design through effective space management. The solutions also include the planning and design of buildings, spaces, and urban areas to meet the universal needs of all people. Additionally, the City of the Future will focus on the environment and on green spaces, enabling effective energy sharing among the inhabitants. Last, but not least, the City of the Future cannot be realized without two significant factors: means of transportation and innovative housing technology.
Ratiwat identifies five urban development solutions for the sustainable City of the Future (SENSE):
- S – Space Efficiency: Offering the optimal efficiency in space management, this solution responds to the demands of modern living and renders a better quality of life for residents. For instance, the design of a high-rise building or condominium can resolve the challenges of limited livable space and resources, which can lead to efficient space management. By switching from horizontal houses to vertical buildings, people can preserve land for other needs, such as nature or commerce. High-rise building is a perfect solution for the COVID-19 era, as each family gets to stay on its own floor, receive enough sunlight, and isolate the direction of airflow and ventilation. As a result, residents feel safer from COVID-19 than if they lived in a horizontal habitat.
- E – Energy Sharing: This solution aims to build efficient energy sharing systems. OPENBOX Architects knows that residential condominiums consume more energy at night and less during the day. On the other hand, office buildings need the most energy during the day, using less at night. Each of these premises install their own energy savings systems, which, unfortunately, do not perform effectively and yield a large amount of excess power. This has inspired the idea of an “energy blockchain” or digital energy. This technology enables customers to concurrently consume energy and trade excess power with nearby buildings. Another approach is called “district cooling,” which centralizes the production of cooling and distributes it to communities including homes, office buildings, shopping malls, and condominiums. This provides efficiency advantages in energy consumption and reduces the use of unnecessary equipment.
- N – Nature & Green: Emphasizing the importance of nature and green spaces, this solution encourages the increase of pedestrian-friendly pocket parks in urban areas. Japan is well-known as the world pioneer in pocket parks. Many pocket parks are also created in Singapore and the US, in addition to their existing large public parks. Another interesting idea is a “park network,” which provides public spaces linking to one another only through walking, jogging, or biking trails. No roads or streets are needed. These ideas can be realized by a proper design.
- S – Syncronization of Multi-Functions: This solution for building or urban design responds to universal needs, with the distinctive “mixed used” feature found in the eastern hemisphere. Sync functions enable cities to switch to different modes suitable for specific needs. For example, during the COVID-19 pandemic, several condominiums have issued new guidelines restricting the use of their lifts or the number of people using the lifts. Future designs could accommodate the COVID-19 pandemic requirement for a private locker for contactless delivery. Another idea is a “space-in-space” design, which supplies a common area with separate equipment to ensure social distancing and a worry-free environment for each resident. As far as city management is concerned, let’s take Monaco or Singapore as an example. During their Formula-1 races, they turn their cities to a “race mode” and generate a lot of revenue. Thailand also has its own “mode” setting for flood-protection. However, we are unprepared to switch to an “anti-COVID-19” mode or a “mega event” mode, such as during the Songkran holidays.
- E – Explorations of Innovations: This concept refers to research, development, and innovation for better living. The design of homes, condominiums, and office buildings need this innovation to accommodate the New Normal lifestyle. Let’s take a look at the use of a lift. Today, more condominiums have adopted the idea of a “private lift” for tenants to maintain physical distancing during the pandemic. Also, it will not disturb other owners who live in the same condominium. This idea helps assure buyers that condominiums are the right choice and a safe property for their investment. There have been several innovations in lift use, such as a double-deck lift. Other COVID-19-inspired innovations are a double-layer door for screening visitors and disinfecting them, and using co-working space to reduce the spread of the virus. Another example is smog-eating surface or paint, which can remove viruses and pollutants. This solution also encompasses innovations in transportation technology. Effective transportation management plays an important role in the City of the Future as people commute, communicate, and deliver products and services to one another. Urban planning and design should support innovative means of transportation, such as Hyperloop and drone support.
These are the new solutions for easing the current crisis that will prepare us for a better future. The OPENBOX founder adds that these design solutions are people-centric. These solutions will improve our lives, promoting a better quality of life both physically and mentally. Most importantly, the City of the Future will support the social and economic needs to achieve the goal of sustainability.
Photo – https://photos.prnasia.com/prnh/20200602/2819225-1?lang=0

